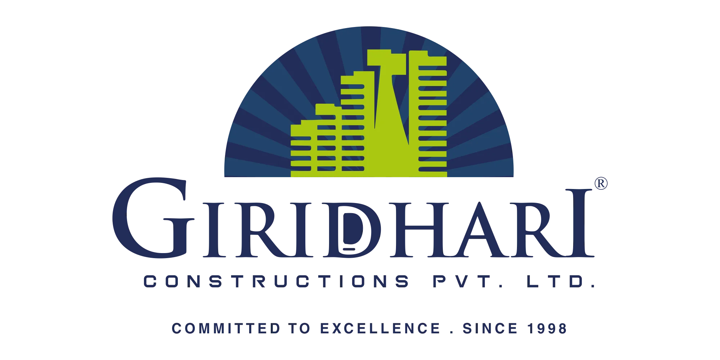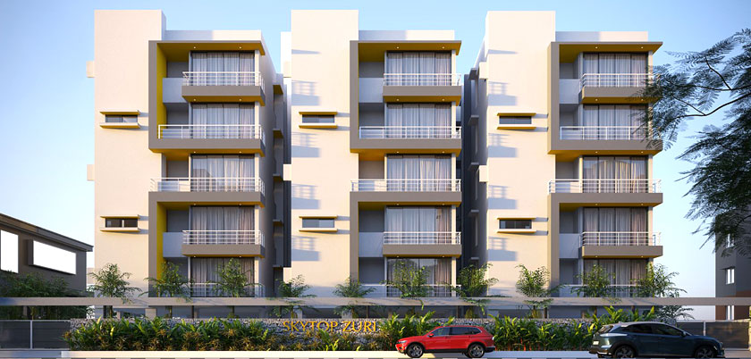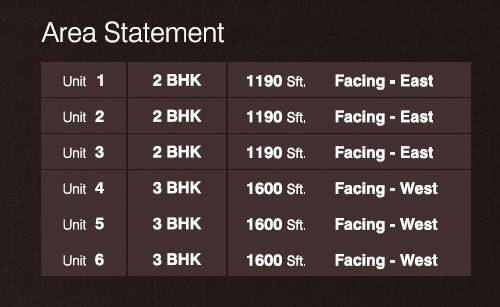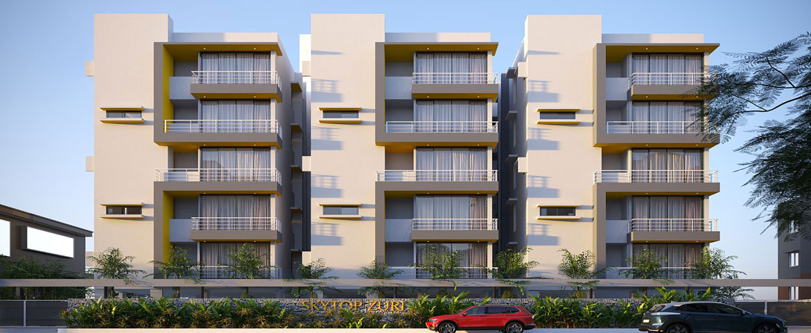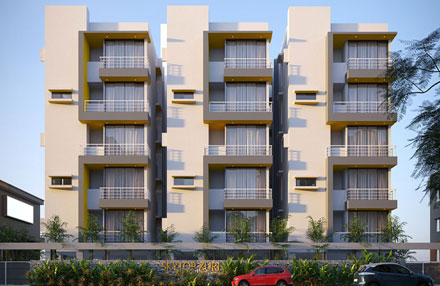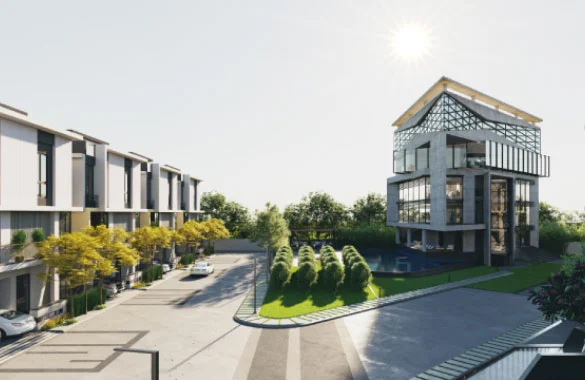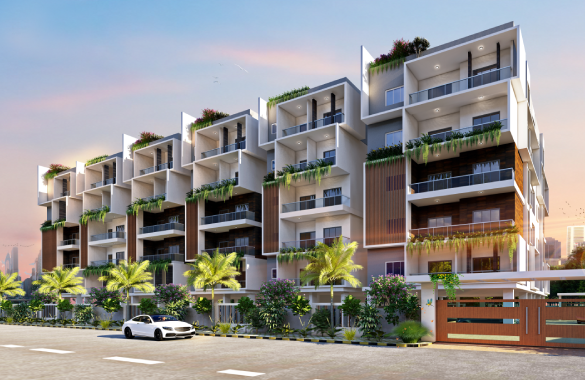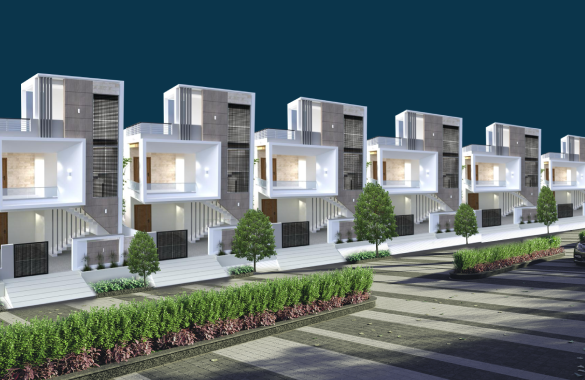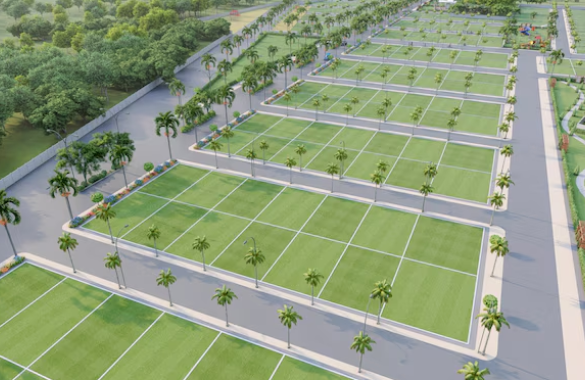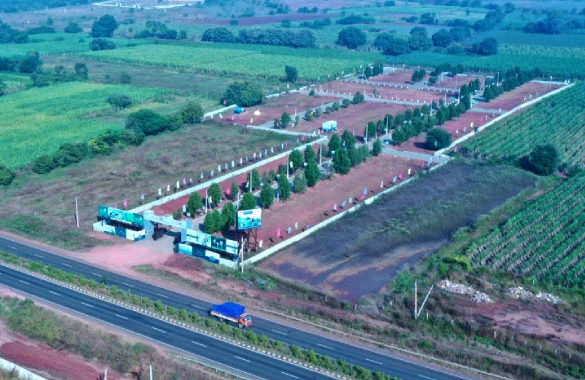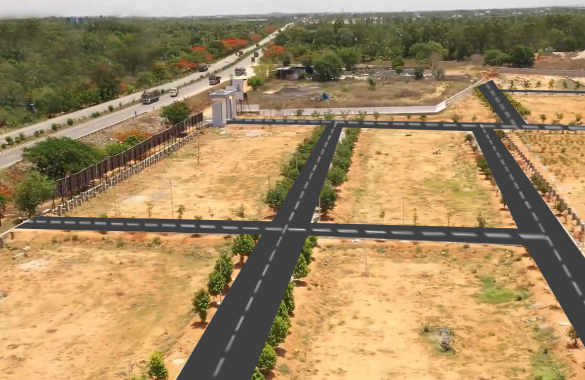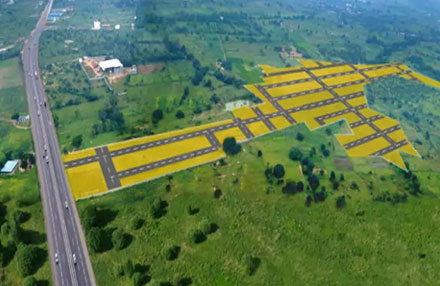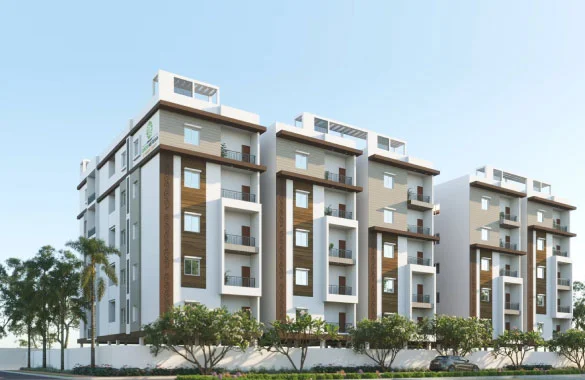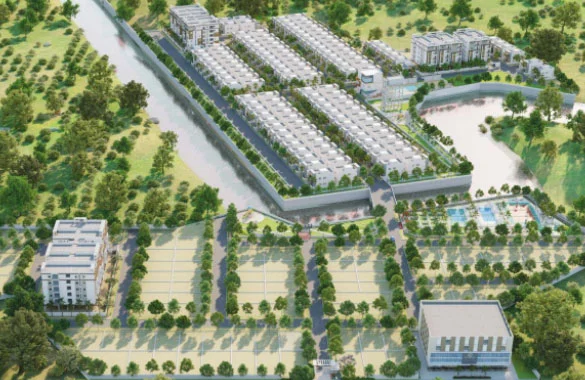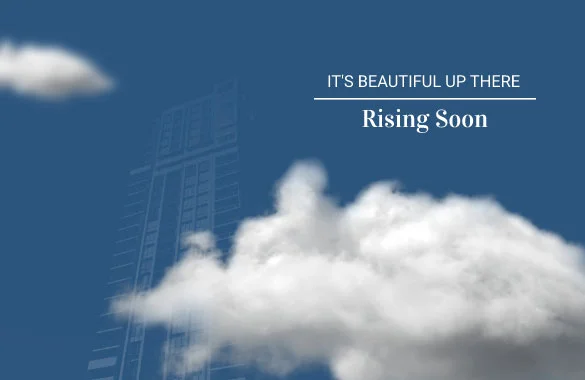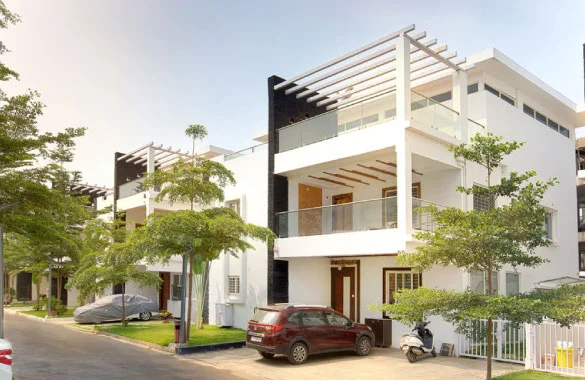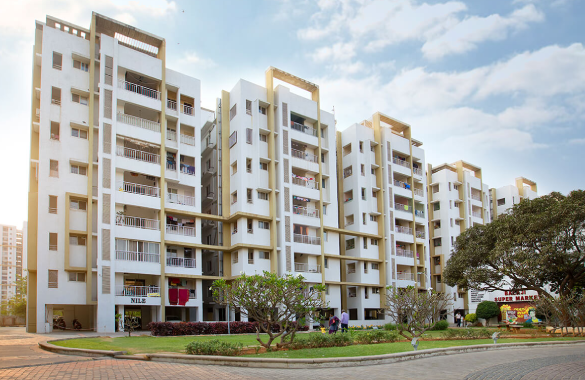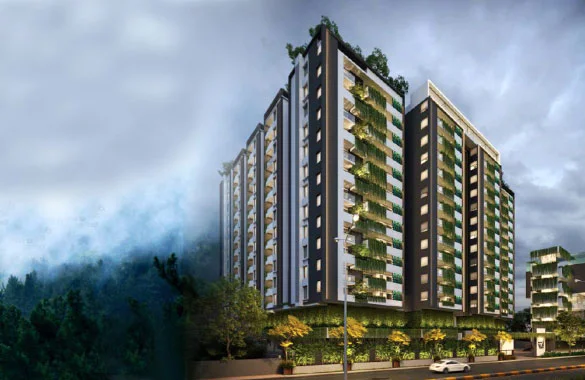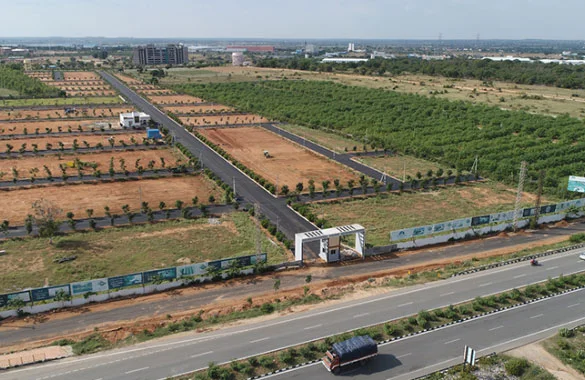Giridhari's Skytop Zuri
Giridhari Skytop Zuri
In contributing to growth through the Constructions and infrastructure
Giridhari's Skytop Zuri is a premium gated community project offering flats for sale in Suryapet with exclusive 2BHK and 3BHK flats for sale. Located in Manasa Nagar, Suryapet, this high-rise apartment for sale at Suryapet is designed for modern living, combining luxury, security, and comfort. As you begin to search for one of the finest gated community flats for sale near me, it offers spacious residences with 100% Vastu compliance, and stunning architectural design. Whether you are looking for gated community flats near me, flats at Suryapet, or real estate flats for sale, Skytop Zuri is the ideal investment for a superior lifestyle. Secure your dream home today !!
"After over two decades of delivering successful projects across Hyderabad, Vikarabad, Mahabubnagar, and Sangareddy, Giridhari brings its expertise and commitment to quality to Suryapet. Giridhari’s Skytop Zuri, setting a new benchmark in luxury living. By offering high-end amenities, modern designs, and a focus on community well-being, Giridhari is set to elevate the standard of living in Suryapet, offering residents a unique blend of comfort, elegance, and innovation."

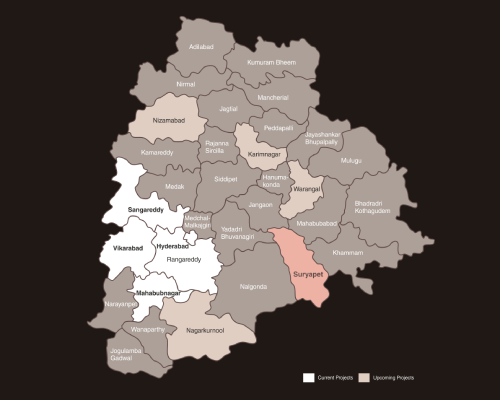
Project Highlights
"Your home in Suryapet is unlike any other, offering a variety of thoughtful recreational spaces. Children can enjoy a safe and secure play area, while residents benefit from a scenic walking track perfect for both jogging and leisure. Beautifully landscaped gardens provide a peaceful retreat, and senior citizens have a dedicated space to relax, socialize, and share moments of joy."
Master Plan
"Zuri isn't just a place to live, it's where life's finest moments are elevated. Tucked away in the distinguished locale of Manasa Nagar, mere moments from the bustling NH-65, Skytop Zuri offers a blend of modern design and timeless tranquility. Here, you'll find an exquisite fusion of style and serenity, where every space is thoughtfully designed to inspire joy and comfort. Skytop Zuri is more than a home—it’s your personal retreat, where luxury and peace meet in perfect balance."
A Promise For The Future
"SkyTop Zuri is a premium investment, offering a perfect blend of luxury and tranquility. Located in Manasa Nagar, Suryapet, with quick access to major routes, this project features beautifully designed 2 and 3 BHK units with modern amenities and 100% Vastu compliance. Each home ensures privacy with no shared walls, stunning views, and spaces crafted for relaxation. Whether for modern families or investors, SkyTop Zuri promises exceptional value and returns in both lifestyle and property appreciation."
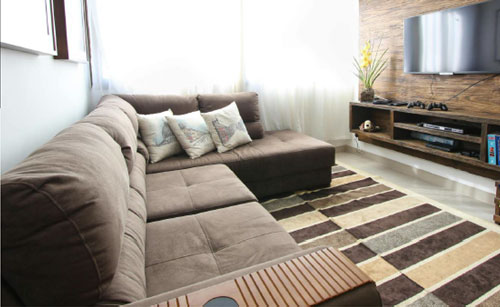
Floor Plans
"Start your day with the harmonious melody of birds and awe-inspiring views right outside your window. The expansive glass facades in your balcony invite natural light and endless scenery into your home, blurring the lines between indoors and outdoors. Our elegantly designed 5-floor tower combines the visionary architecture with luxurious craftsmanship. Every detail speaks of quality, delivering a living space that feels more expansive and beautifully curated. Here, innovation meets artistry, creating a home that is a true expression of lasting joy."
Specifications
 SUB STRUCTURE : Pile foundation
SUB STRUCTURE : Pile foundation
 SUPER STRUCTURE : R.C.C. framed structure
to withstand seismic and wind loads
SUPER STRUCTURE : R.C.C. framed structure
to withstand seismic and wind loads
 WALLS : AAC / Red bricks masonry
WALLS : AAC / Red bricks masonry
WALL FINISHES
 External wall finished in cement plaster and weatherproof texture paints
External wall finished in cement plaster and weatherproof texture paints
 Internal wall finished in cement plaster and acrylic emulsion paints
Internal wall finished in cement plaster and acrylic emulsion paints
CEILINGS
 All bathrooms and utility areas are provided with cement plaster and acrylic emulsion paints
All bathrooms and utility areas are provided with cement plaster and acrylic emulsion paints
FLOORING
 Living, dining, and kitchen areas are provided with 2' X 2' vitrified tiles with skirting
Living, dining, and kitchen areas are provided with 2' X 2' vitrified tiles with skirting
 Bedrooms & bathrooms are provided with 2' X 2' vitrified tiles
Bedrooms & bathrooms are provided with 2' X 2' vitrified tiles
 All corridors and staircases are provided with polished natural stone
All corridors and staircases are provided with polished natural stone
DADO
 All bathrooms, kitchen & utility walls are provided with 1' X 1'6" vitrified tiles
All bathrooms, kitchen & utility walls are provided with 1' X 1'6" vitrified tiles
DOORS
 Main Door : Hardwood teak frame & veneer finished flush door
Main Door : Hardwood teak frame & veneer finished flush door
 Internal Doors : Hardwood frame & laminated flush door
Internal Doors : Hardwood frame & laminated flush door
 SIT-OUT : UPVC French door
SIT-OUT : UPVC French door
 Bathroom & Utility : WPC Frame & WPC door with one side laminate
Bathroom & Utility : WPC Frame & WPC door with one side laminate
windows
 UPVC windows with mosquito shutter
UPVC windows with mosquito shutter
CP FIXTURES
 All bathrooms are provided with wall-mounted wash basin, wall-mounted WC with concealed flush tank & shower
All bathrooms are provided with wall-mounted wash basin, wall-mounted WC with concealed flush tank & shower
ELECTRICAL
 Concealed copper wiring with PVC insulated wires and modular switches of Legrand make or equivalent.
Concealed copper wiring with PVC insulated wires and modular switches of Legrand make or equivalent.
 Light points and power sockets as per furniture layout
Light points and power sockets as per furniture layout
 TV and telephone points in living & all bedrooms
TV and telephone points in living & all bedrooms
 Internet point in living room
Internet point in living room
 AC points in living & all bedrooms
AC points in living & all bedrooms
 Recessed exhaust fans and geyser point in bathrooms
Recessed exhaust fans and geyser point in bathrooms
 Distribution boards with MCBs to be providedin individual apartment units.
Distribution boards with MCBs to be providedin individual apartment units.
 Power points in kitchen for HOB, chimney, and other kitchen appliances will be provided.
Power points in kitchen for HOB, chimney, and other kitchen appliances will be provided.
UTILITY
 Power point for washing machine is provided
Power point for washing machine is provided
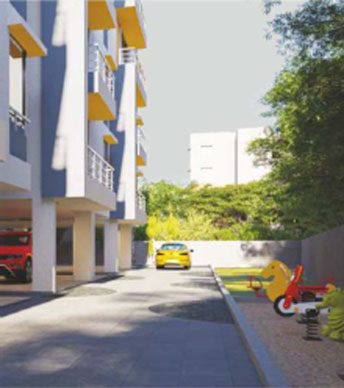
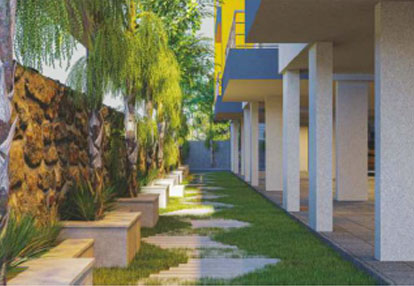
LIFTS
 High-speed lifts of reputed make
High-speed lifts of reputed make
SECURITY
 All common areas are provided with CCTV cameras on all floors.
All common areas are provided with CCTV cameras on all floors.

